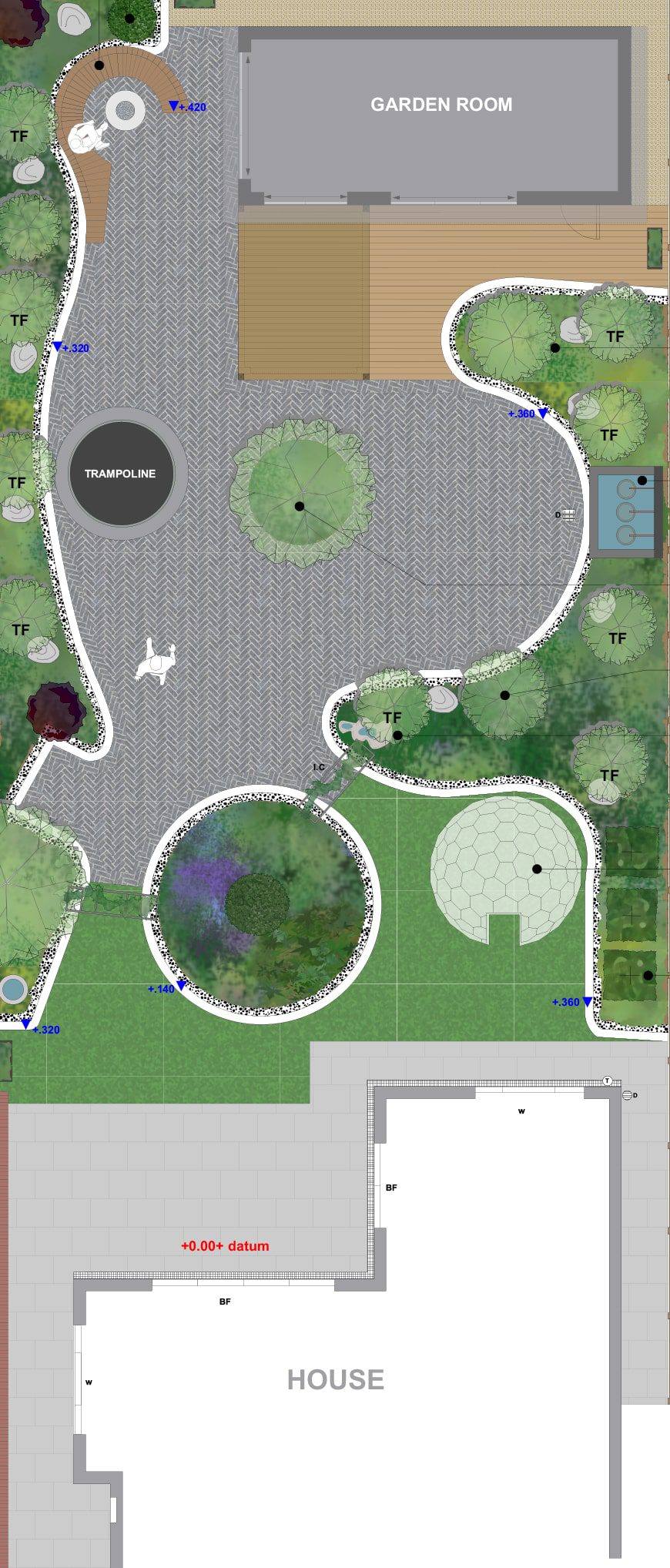Deprecated: strpos(): Passing null to parameter #1 ($haystack) of type string is deprecated in /www/aycorngardendesign_660/public/wp-content/themes/Divi/includes/builder/functions.php on line 4036
HIGH END GARDEN DESIGN IN LONDON
Aycorn Garden Design provides high end garden design in London.
Our team will create an aspirational outside space that is, above all, utterly and breathtakingly beautiful right down to the very last detail. Yet, practical and easy to look after; a streamlined, ultra-chic garden for the 21st century. An oasis to calm and soothe at the end of a busy day or any time.
Aycorn’s expertise ticks all your boxes for superb form, function and style. We’re here to transform your space. What’s your dream garden – the one with your name on?
From start to finish, Aycorn will make everything look easy.


WHAT WE OFFER
Plans, designs and schemes for people who love and appreciate exceptional gardens.
Then, with our specialist in-house construction and planting team, we’ll bring your garden to life with every talent and skill you need.
From a compact patio for the busy-about-town person, a “couples” garden for you to spend time with your partner, a wildflower paradise that attracts butterflies and bees, beds full of fragrance, to a family garden with trees to climb and room to run around in. Perhaps a swimming pool or a patio area; yes – and lights, lots of incredible lights that flash and sparkle as the sun goes down.
And, have you thought about a watering system, paths, fences and trellises? Plus, trees, plants and perhaps a lawn.
At Aycorn Garden Design, if we can design, deliver, and install it for you, we will do so.


WHAT HAPPENS NOW
- Let’s scope, plan and talk about what you need. Whatever the size and style of your garden, there’s no charge for your initial on-site consultation.
- We’ll pull together a detailed quotation with a full cost breakdown and a 3-D walkthrough presentation to show you what your garden could look like.
- After approval, it’s time to draw up your garden specification sheets. These master documents – with copies given to you, of course – are our garden blueprint.
- Next – a planting plan for you to decide which plants, shrubs and trees will take pride of place. Ask us about colours, styles and textures – it’s what we do best.
- Now, let’s get started. Our team has unique, individual skills, and we’re ready to work together to create your perfect garden. You deserve everything to be well-managed, with no unplanned additional costs (barring something completely unexpected). So, we’re happy to meet your needs here.
- Aycorn will take care of everything: from the first planting to the final sweep-up.
- Let’s keep your garden in fabulous shape all year. We can dedicate one day per season to prepare it for the colder months or get everything ready to greet Spring and Summer.
High end garden design in London is just a click away – we’d love to bring your garden to life. Contact us through this website.


